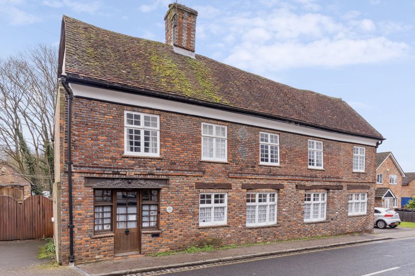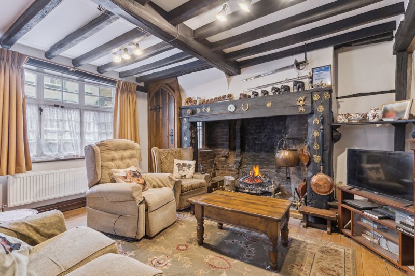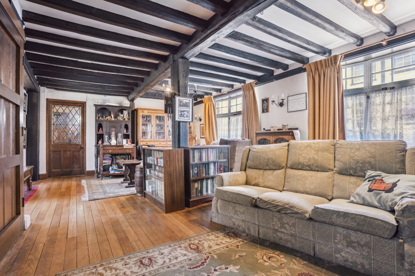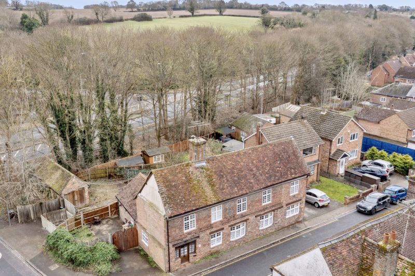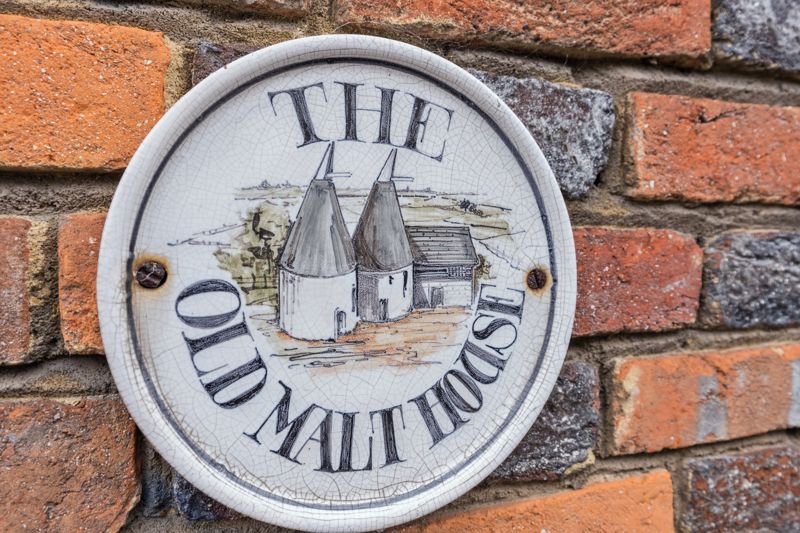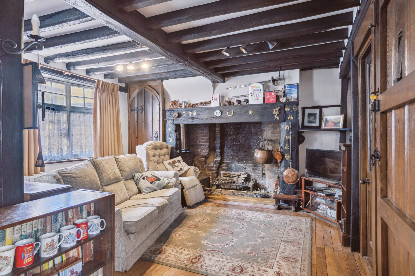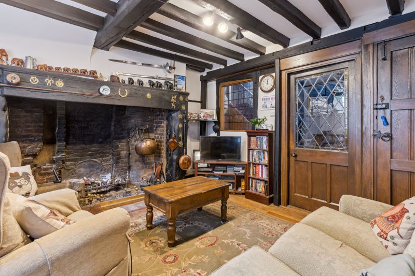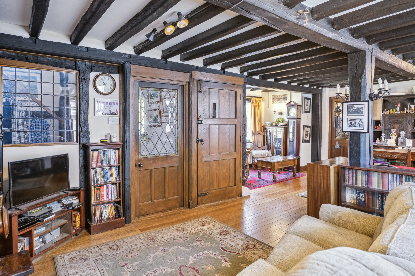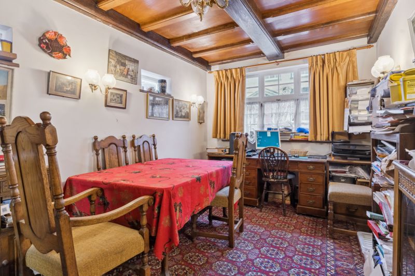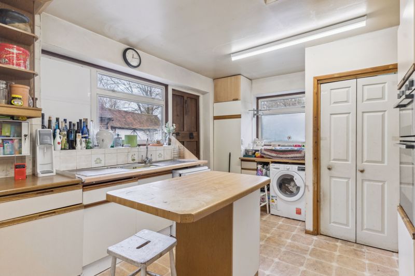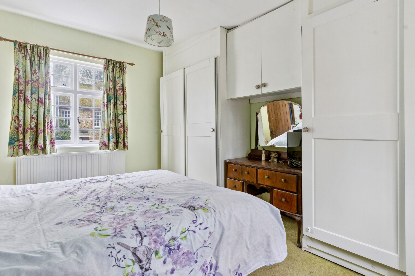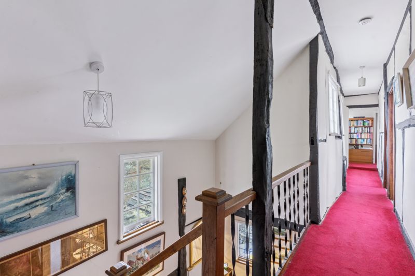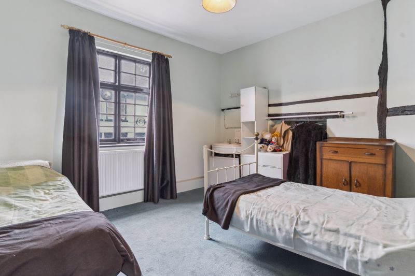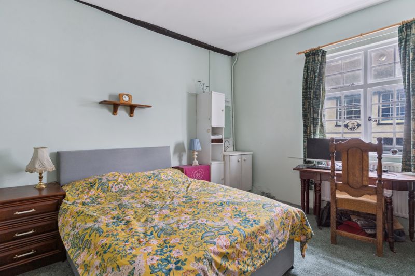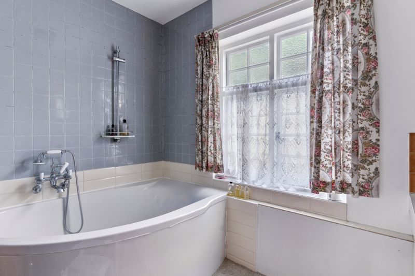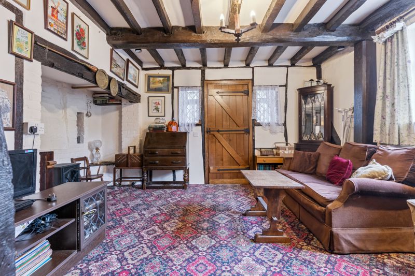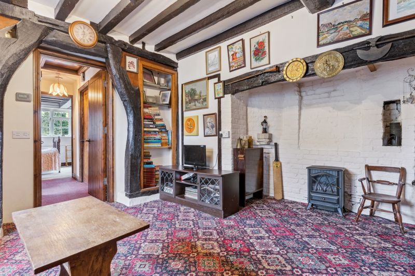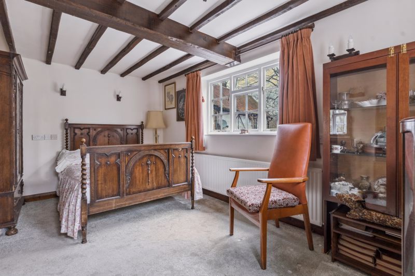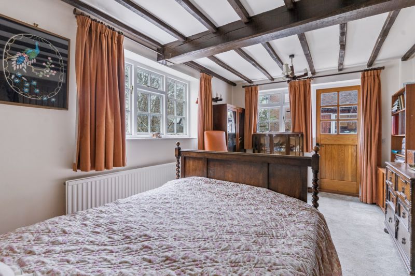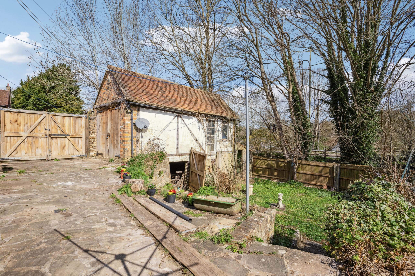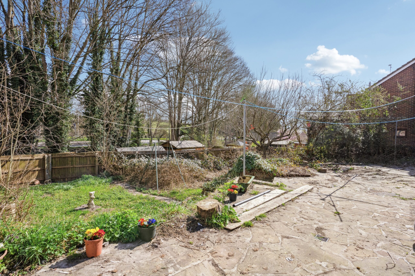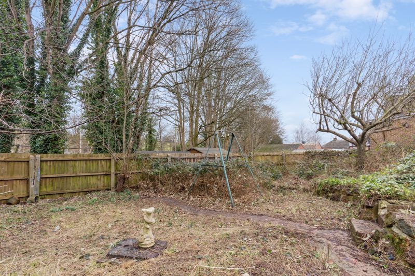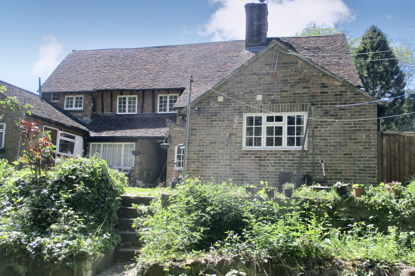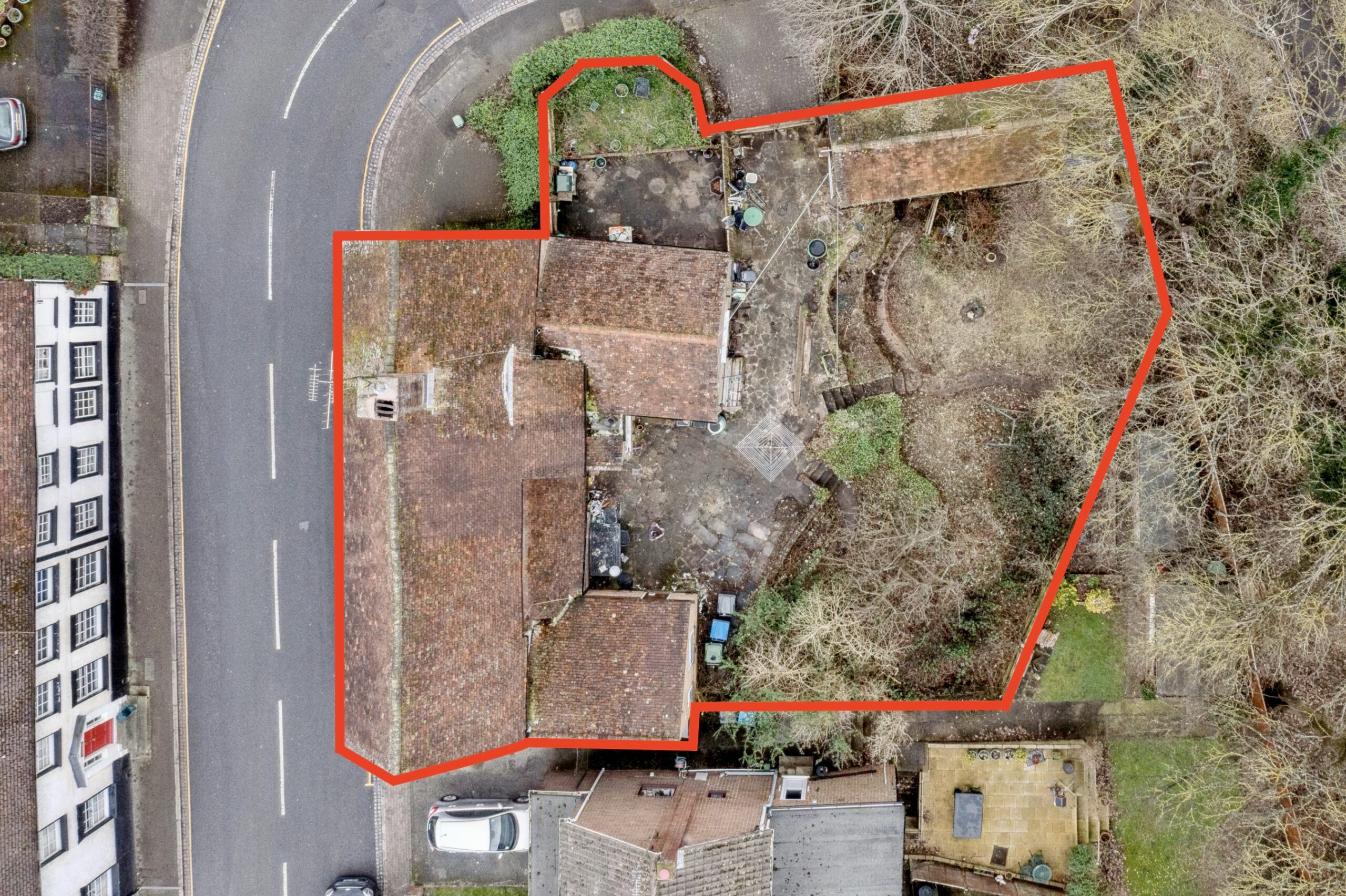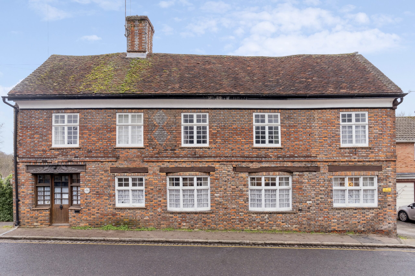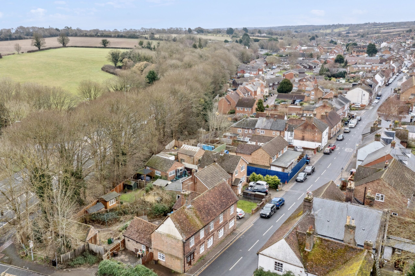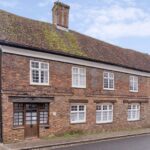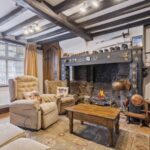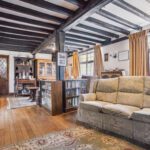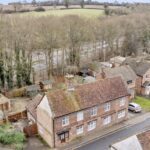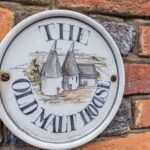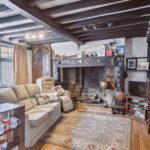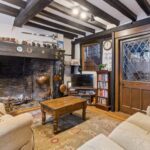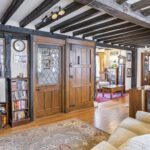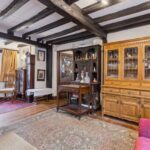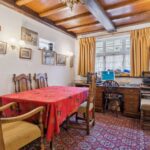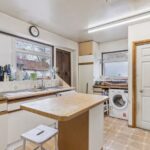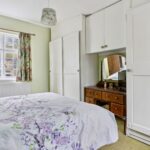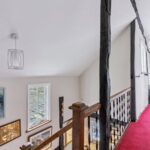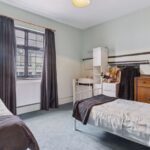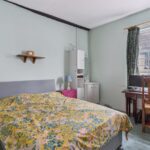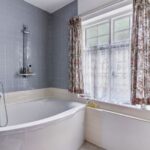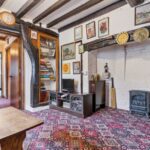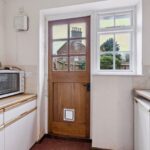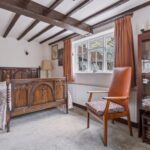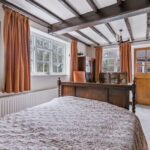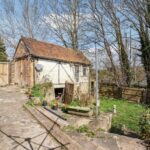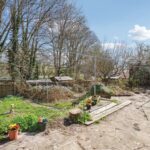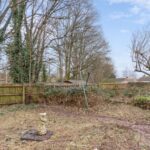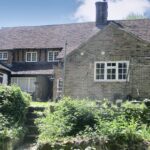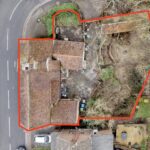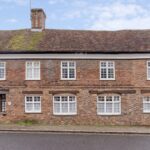- Ref: 0d47f32b-cc00-4723-8a78-d47033365280
- Type: House
- Availability: For Sale
- Bedrooms: 4
- Bathrooms: 2
- Reception Rooms: 3
- Council Tax Band: F
- Tenure: Freehold
High Street, Markyate, AL3
Property Features
- Historic 17th Century Extended Grade II Listed Detached Malt House
- Four Bedroom Character Home Reaching Almost 3,000 sq. ft.
- Self Contained One Bedroom Annexe with Kitchenette & Shower Room
- Spacious 26ft. Dual Aspect Sitting Room with Inglenook Fireplace
- Separate Formal Dining Room, Kitchen and a Cellar
- Generous Private Rear Garden & Separate Annexe Patio/Garden Space
- Detached Garage/Workshop with Substantial Storage Underneath
- Walking Distance to Village Amenities & Excellent Schooling Nearby
- Excellent Transport Links to London Nearby
- Highly Desirable Historic Hertfordshire Village
Property Summary
Full Details
An extended Grade II Listed four bedroom detached home with almost 3000 sq. ft of accommodation., including the self-contained annexe added in 1995 to provide accommodation for elderly parents, now also offers versatile alternative opportunities for visitor accommodation, a separate home office or a creative workspace.
Situated on the North of the historic Hertfordshire High Street of Markyate and offered for sale for the first time in over fifty years, The Old Malt House is a remarkable Grade II Listed home believed to date back to the 17th century, with sympathetic later additions. This rare and historic property presents a unique opportunity to own one of Markyate’s most distinguished homes. Boasting a generous 2,237 sq. ft. of living space spread across two floors, The Old Malt House is a true testament to character, featuring charming period details throughout. The main house was fully refurbished five years ago, with the electrical system brought up to the latest standard requirements, but fittings chosen to respect the age of the property. The gas central heating was also refurbished and extended, with the new boiler still under guarantee.
As you step into this charming home, the entrance hall leads the right and the main house. where you enter the expansive dual-aspect lounge, rich in character with original exposed beams and a grand ingle nook fireplace, creating a warm and inviting atmosphere. To the far end, a door opens into the formal dining room, and beyond, the kitchen. Thus is fitted with a range of base and wall-mounted units, an integral double oven with electric hob, a pantry, and ample space for additional appliances, ensuring both practicality and convenience.
An internal door from the lounge, near the fireplace, leads to a convenient downstairs cloakroom and a gracefully ascending staircase to the first floor landing. This level unveils three generously proportioned double bedrooms, including the master suite, which enjoys a delightful dual aspect and is fitted with wardrobes and an en suite cloakroom, offering both comfort and convenience.
The first floor landing also leads to two additional well sized double bedrooms, each thoughtfully equipped with wash hand basins. Completing this level is the family bathroom, featuring a generous oval paneled bath, with shower over and hand wash basin. A separate cloakroom adjoining, ensures comfort and practicality.
Returning to the entrance hall, the door ahead leads into the spacious living room of the annexe. From there, the kitchenette on the left has a side door , opening onto a private courtyard garden with it’s own patio. To the right of the living room is the bathroom with toilet, wash basin and shower all thoughtfully designed for wheelchair accessibility. To the rear of the inner hallway, a door opens into a generous dual-aspect double bedroom overlooking the tranquil rear garden. A fire door is provided onto the patio of the main house, but with this exception, the whole annexe can be completely separated from the main house if required.
The rear patio of the main house is accessed both from the lounge, by a door next to the stairs door and from the kitchen. This raised patio, overlooks the private rear garden. From this elevated position, steps lead down to a sunken lawn, surrounded by wooden fencing, ensuring a high degree of privacy. A door from the patio opens to a staircase that descends below the lounge into a spacious basement, boasting full head height, power, and lighting—an ideal space for storage, or to be transformed into a captivating games room or stylish home office. Within the rear garden is also a detached garage/workshop, with access from the main garden leading to a very generous storage area beneath the garage. Opposite the garage is a gate to the annexe patio.
To the side of the front door is an allocated off-road parking space, with gates into the annexe patio. The main patio has double gates accessing the road to the side of the property, with off-road parking spaces both outside the gates and on the patio too.
The Old Malt House sits on excellent transport links with roads to Luton, Hemel Hempstead, St Albans and Dunstable, and with the M1 Junction 9 just two miles away for travel to Milton Keynes as well as London. There is also and a fast rail service from Harpenden to London St. Pancras, taking under 30 minutes. There are limited bus services between Dunstable and St Albans, and between Luton and Hemel Hempstead as well as a commuter bus service to London so whether commuting to the capital or exploring the surrounding countryside, Markyate offers a perfect blend of village charm and urban convenience.
Property Information
Tenure: Freehold
Gas, Mains Water, Electricity
EPC Rating: Exempt
Council Tax: Band F
Local Authority: Dacorum Borough Council
Parliamentary constituency: Harpenden and Berkhamsted

